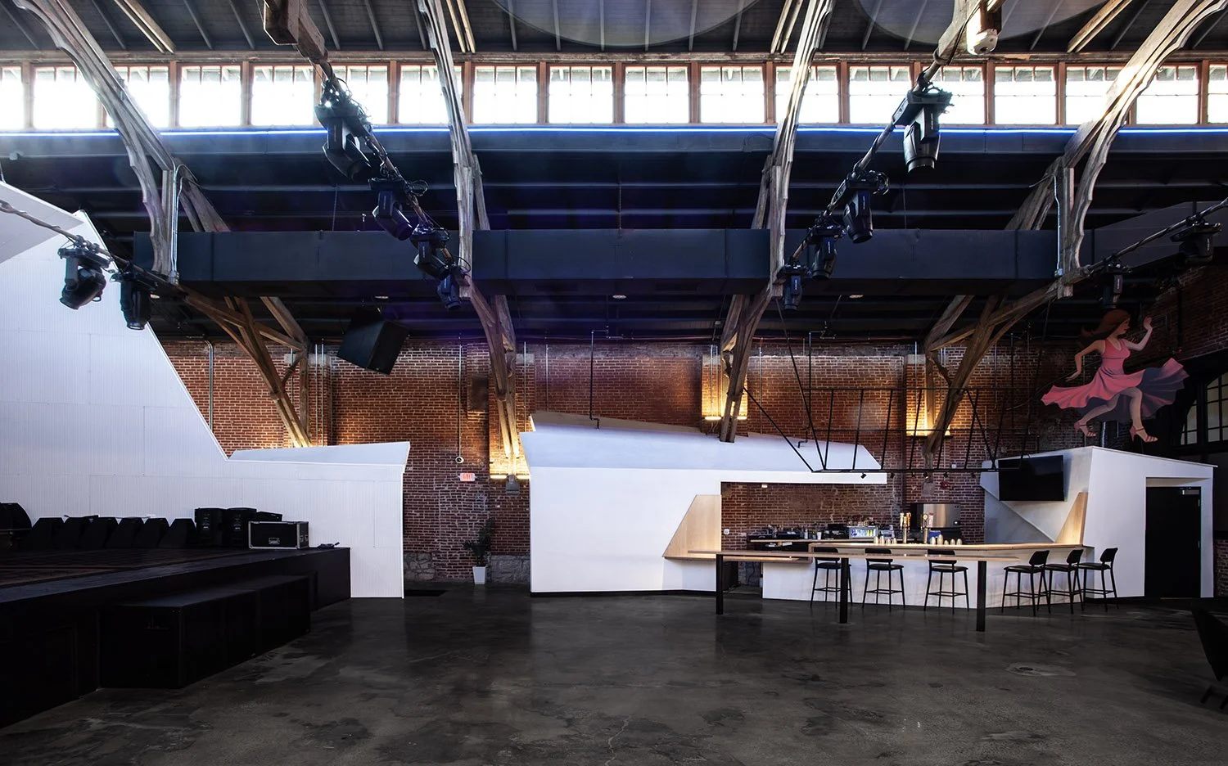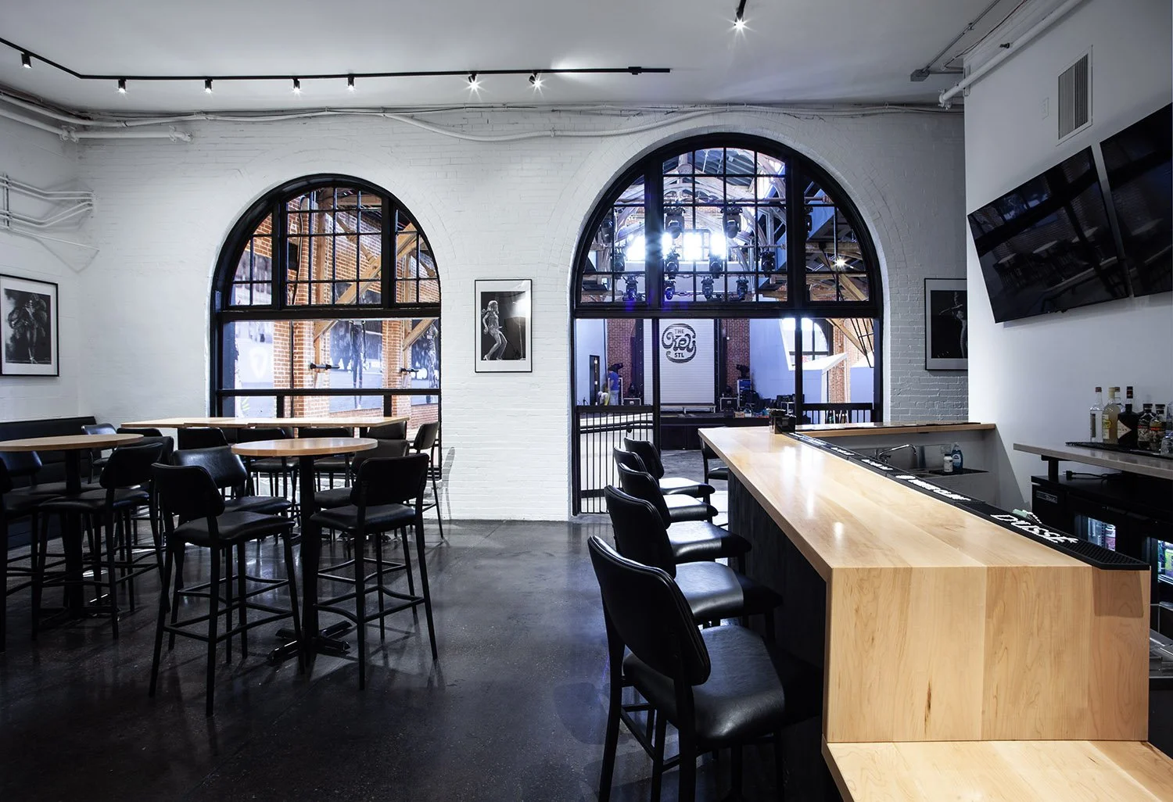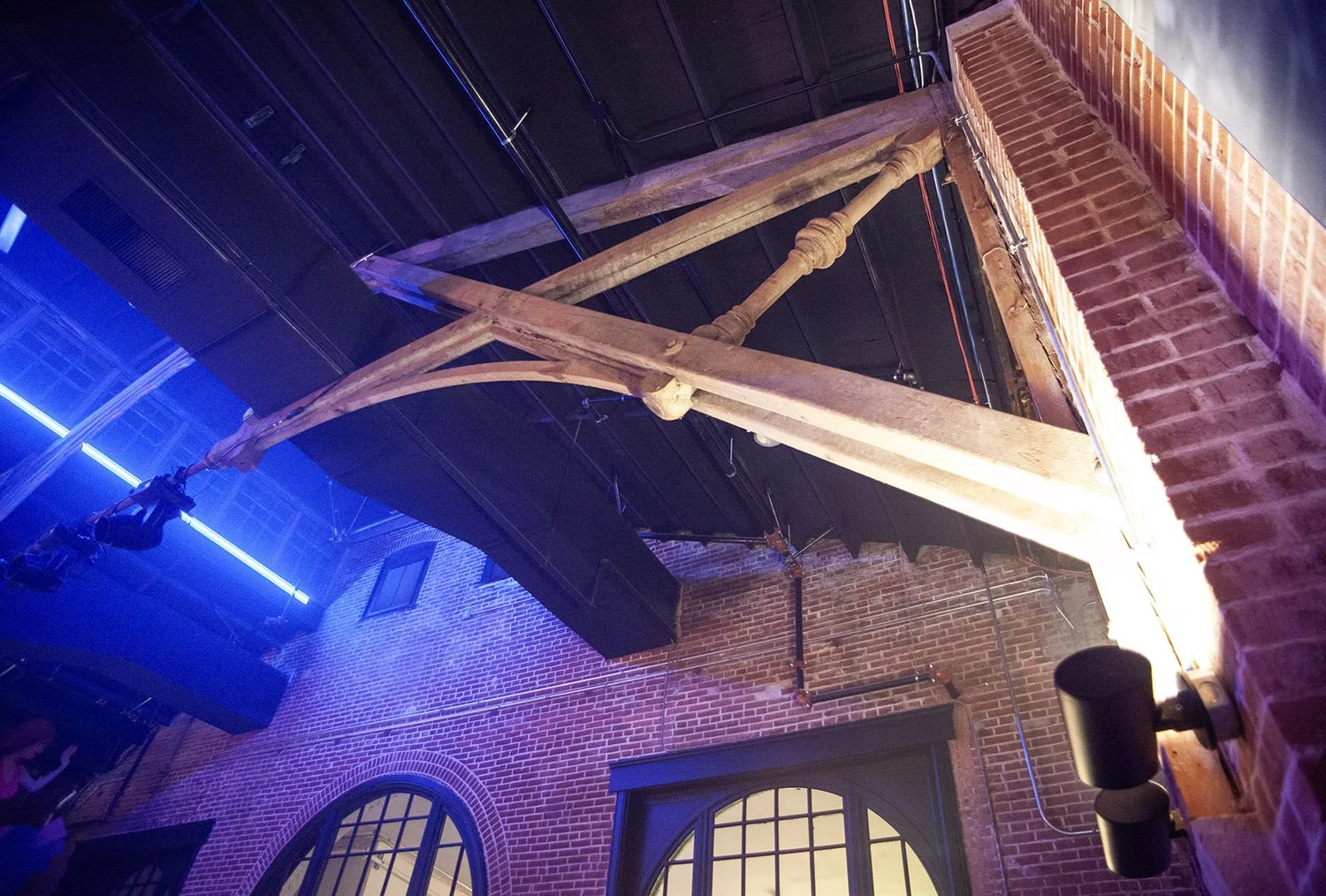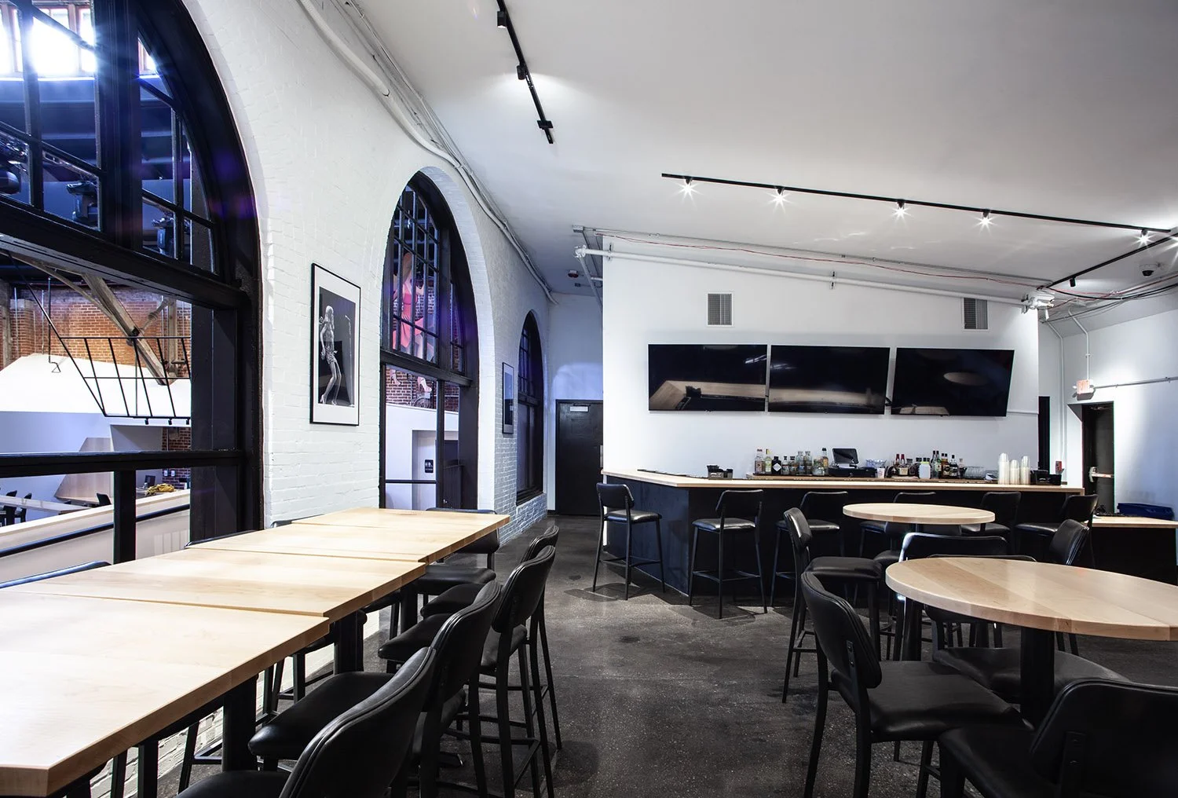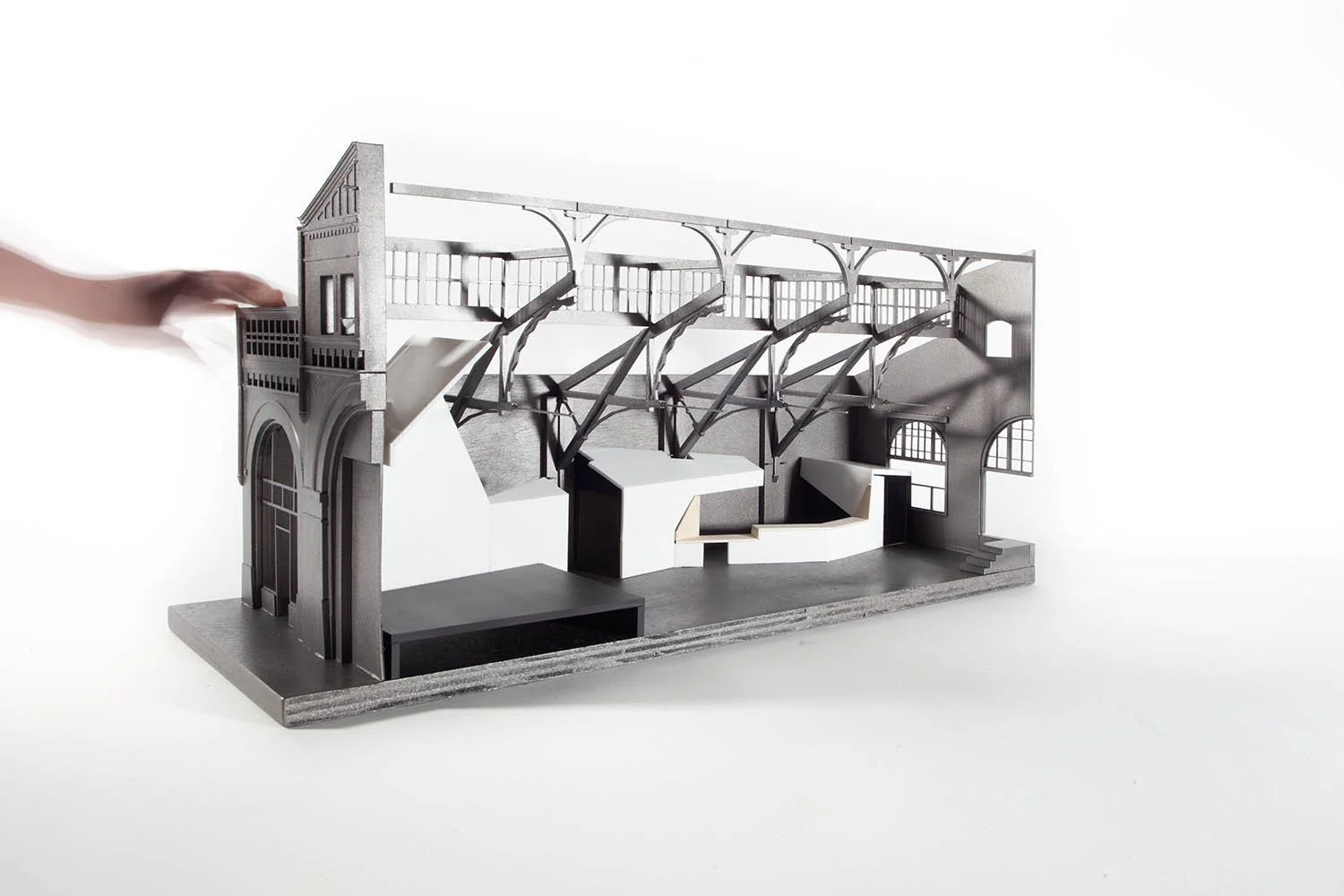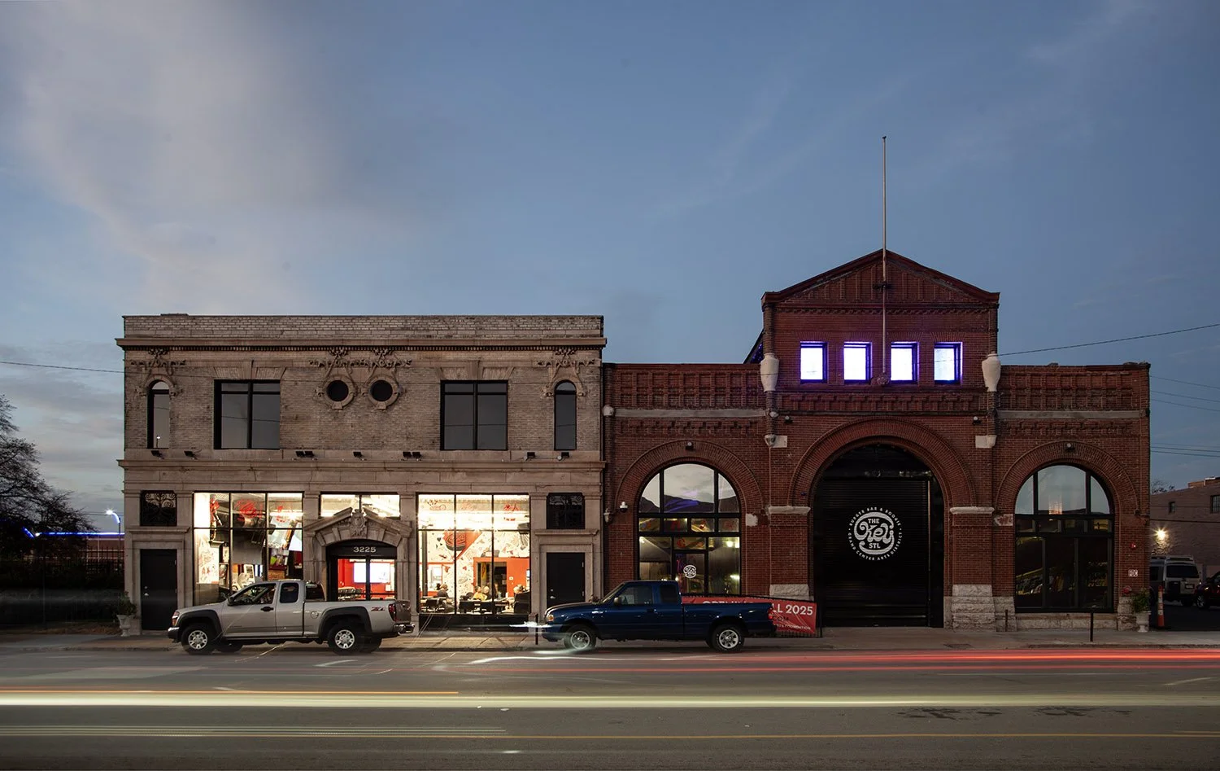The Key
The Key Music Venue & Restaurant juxtaposes the historic architecture of a pair of century-old buildings with a contemporary intervention. The design adapts the former market into a vibrant music hall, nodding to the existing structure's ornate wood trusses and stamped tin ceilings by creating linear patterned elements that dart through the space and juxtapose a series of angled surfaces. These new stage walls unfold to expose a performance area. The stark white walls serve as a canvas for video projections, further enhancing the immersive experience for performers and audiences alike. The stage is fronted by an open floor plan that can be adapted for dancing, seating, or standing room, depending on the needs of a given event. The clerestory windows high above flood the space with natural light during the day, while at night, they and the adjacent ornamental beams are illuminated with the vibrant glow of colorful lights for evening shows.
Adjacent to the music venue, the design continues into a restaurant, connected through a cohesive atmosphere created by the angled surfaces and suspended linear lights. The restaurant ceiling retains its original stamped tin panels, with electrical conduits and light fixtures organized at the perimeter, highlighting the coffered metal ceiling's intricate patterning. The linear elements—including lights, cable trays, and conduits—create a visual connection between the two spaces, referencing and reinforcing the ceiling's delineation. The restaurant and bar borrow from the aesthetics of local dives, drawing in residents as well as audiences before or after a show. This integration of historic and modern elements aims to create a new cultural hub that caters to both regular patrons and visitors.
Client: Kranzberg Arts Foundation
Location: St. Louis, MO
Size: 9000 sq.ft (836 m2)
Design: 2024
Construction: 2025
Design: AVV A
Contractor: Harambe Construction
Photography: AVV A

